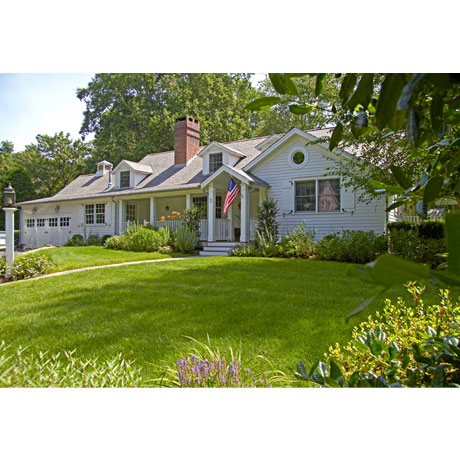 |
 |
 |
| |
 |
| What’s to be done with a plain Cape-style house that has virtually no architectural character, minimal outdoor living, no mudroom and an undersized garage? Give it a complete exterior makeover and expansions in the right places. Nearly the entire front façade was extended about 8’ to lengthen a short garage, create an entry mudroom between the garage and the kitchen and add a covered porch plus a portico leading to the front door. At the other end of the house, a wraparound covered porch was added to provide shaded outdoor seating. Construction included a new roof with shingles made of recycled plastic that closely resemble real slate, new clapboard siding and shutters. Inside, the mudroom was fitted with built-in cubbies and a window seat, the kitchen cabinets were repainted and fitted with new counters, floors were refinished and walls repainted. A subsequent project added a pool house designed to match the main house. |
|
|
|
|
|
|
