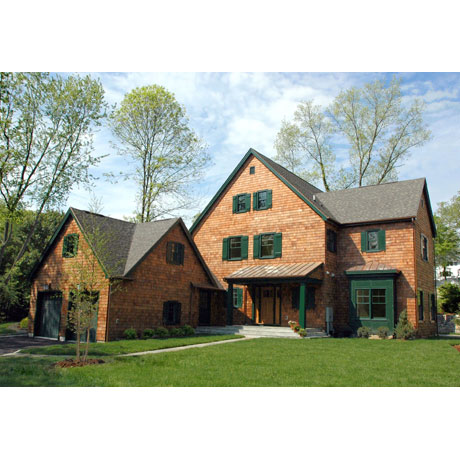 |
 |
 |
| |
 |
| This updated shingle-style home contains more than 4800 square feet on three floors plus a full basement. The walk-up top level has a bedroom and full bath plus a large office/playroom area and a large walk-in storage room. The second level has three bedrooms, a full bath, a laundry room and a master suite with a walk-in closet, large sleeping area and a master bath with a double vanity, steam/shower and whirlpool tub. The main floor features a large foyer/entry hall that connects to a powder room, a formal dining room, a large eat-in kitchen with a wide built-in desk and a walk-in pantry, and a large family room with a wood-burning fireplace. A bonus room over the garage offers another office or playroom. |
| |
| |
|
|
|
|
|
|
